
Register Now

WhatsApp Us
The Lantern Bangsar is a low-density residential suite tower with only 180 units, on the verge of being crowned an icon within the prestigious residential and commercial enclave of Bangsar.
Set only 350m away from the Bangsar LRT Station, it is the epitome of metropolitan living with conveniences in close proximity to the majestic Petronas Twin Towers and Pavilion Damansara Heights, Kuala Lumpur’s up-and-coming central business district.
The crown jewel of the residences lies at the rooftop, where tranquil serenity provides a sanctuary for residents from the bustling happenings below.
Density
180 units over 0.83 acre
Land Tenure
Freehold
Architect
Award-winning Architect (Unit One Design)
NEIGHBOURHOOD
affluent address
Urban Pleasures,
Enclave Exclusive to Bangsar.
Bangsar is a highly sought-after, upscale neighbourhood in Kuala Lumpur that has undergone a remarkable transformation over the years. Its close-knit community, high-end culture and luxurious amenities have made it one of the most coveted residential areas in the city, with locals and expats alike regarding it to be the crème de la crème of real estate living in Kuala Lumpur.
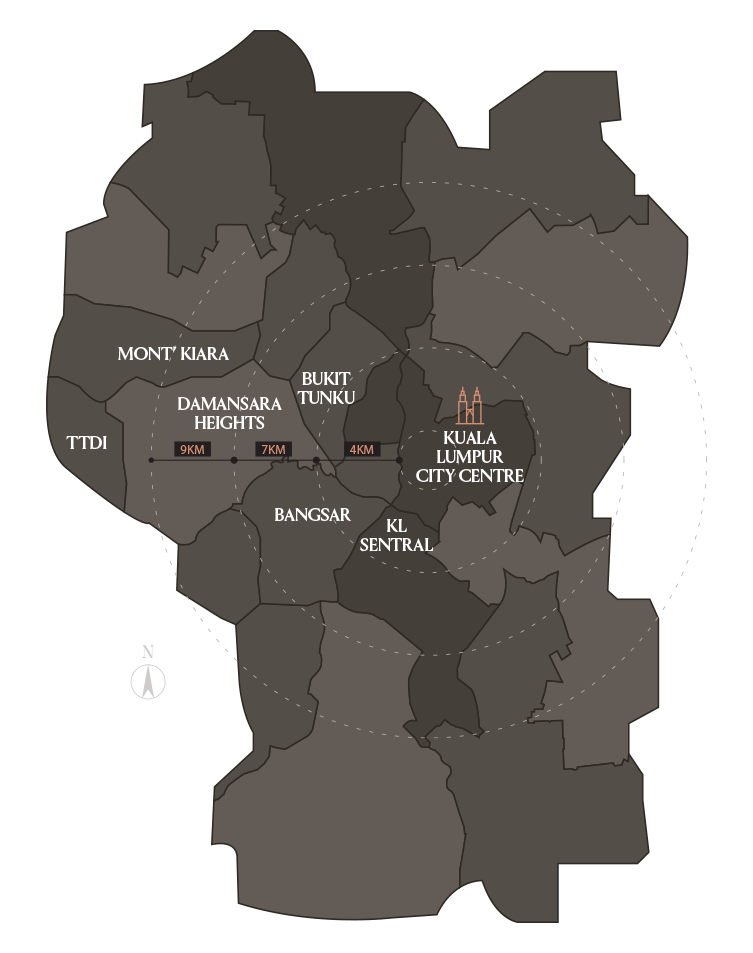
Kuala Lumpur
Address Plan
KUALA LUMPUR
CITY CENTER
Business & Financial District,
Embassy Enclave, Tourism Hotspot
KL SENTRAL
Kuala Lumpur’s Transportation Hub
BANGSAR
High-end / Executive Expat
Neighbourhood
BUKIT TUNKU
Royal / Dicnatories Neighbourhood
DAMANSARA HEIGHTS
Ultra Highend Neighbourhood
MONT' KIARA
Upper Class Expat Neighbourhood
TTDI
Highend / Subrub Neighbourhood
Strategically situated at the heart of the admired township:
merely moments away from attractions that lie around the nation's most desirable address.













Rail Terminal
Connecting Station
Link Bridge
Shopping
Hospital
School
Business District
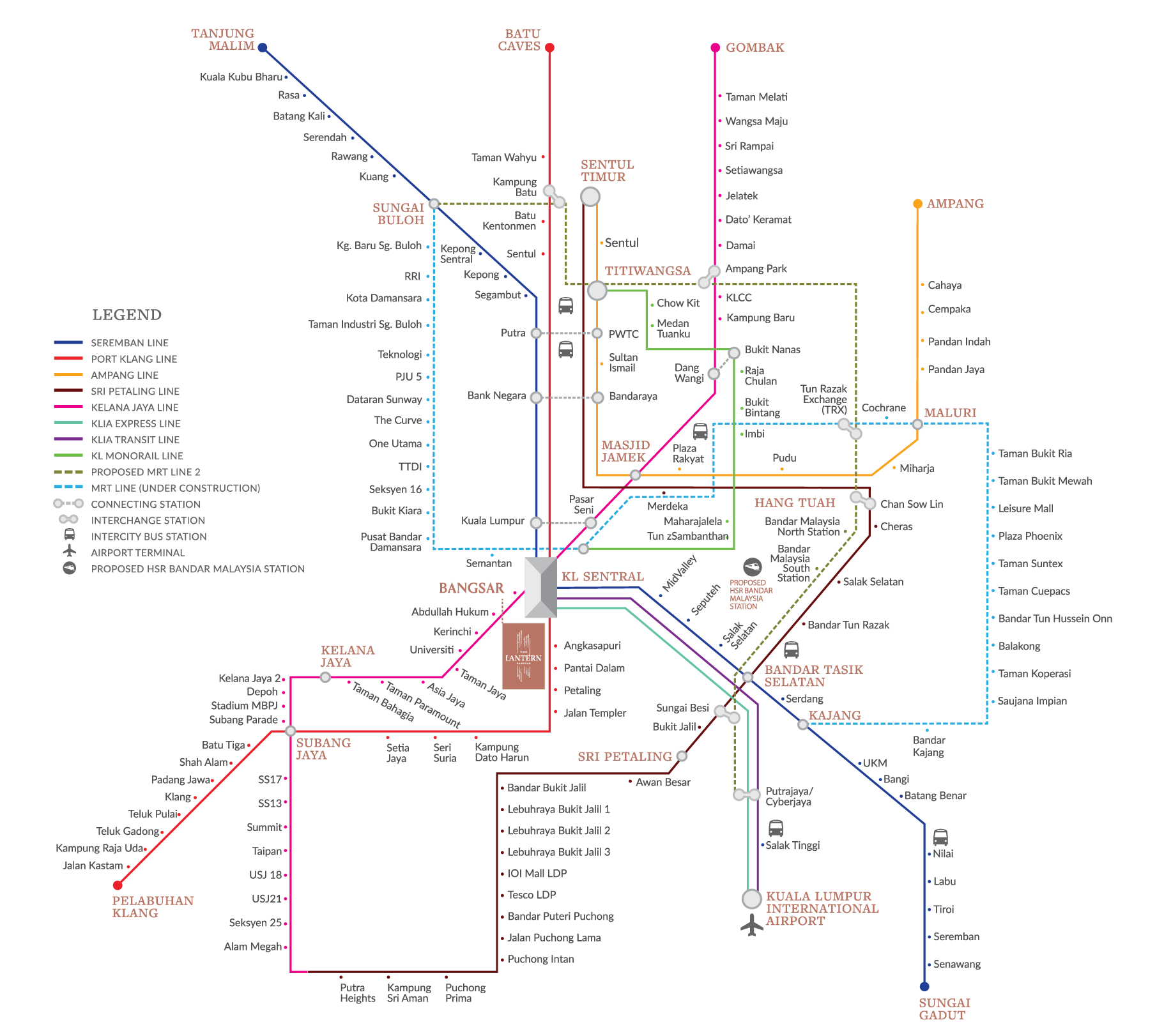
Klang Valley
Integrated
Rail System
Walking distance to
Bangsar LRT Station
1 Station to KL Sentral
1 Station to KL Eco City (Mid Valley City)
6 Stations to KLCC
NPE, Federal, SPRINT &
Sultan Iskandar Highways
UNDERPASS FROM JALAN BANGSAR TO JALAN MAROOF (IN PLANNING)
DESIGN
EVERYDAY GREETINGS
Simple Homecoming,
Exquisitely Yours.
The Lantern aims to be the beacon of Bangsar, shining brightly across an affluent address. Curated by a leading architecture firm in Kuala Lumpur, the facade is designed to resemble a lantern that leads you home, alongside the fins that act as a shading mechanism.
PRIVATE SANCTUARY
Warm Interior Finish,
Cool Vibrations Surround.
Features an innovative cross-type layout that invites ample natural light into each unit, creating an exquisite building with exceptional lighting and ventilation design.
Large windows create well-aerated spaces that allow natural daylight to stream free.
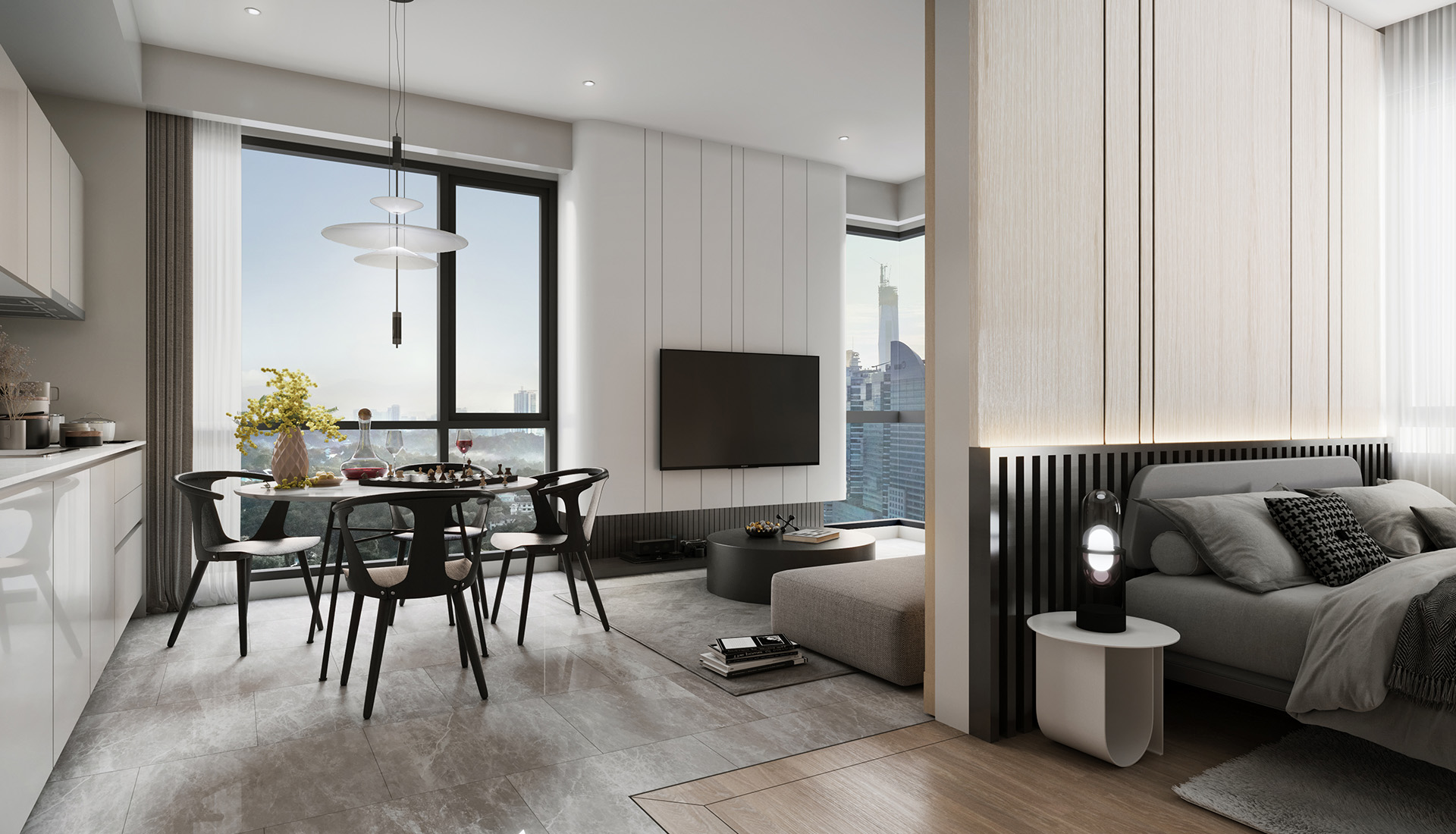
open plan layout
open layouts Offer more flexibility with wide aperture arrangements,
inviting light and ventilation into your abode.
This distinct design creates a bridge between a notable facade with a heritage interior. In many ways, The Lantern is a building that embodies Bangsar's personality.
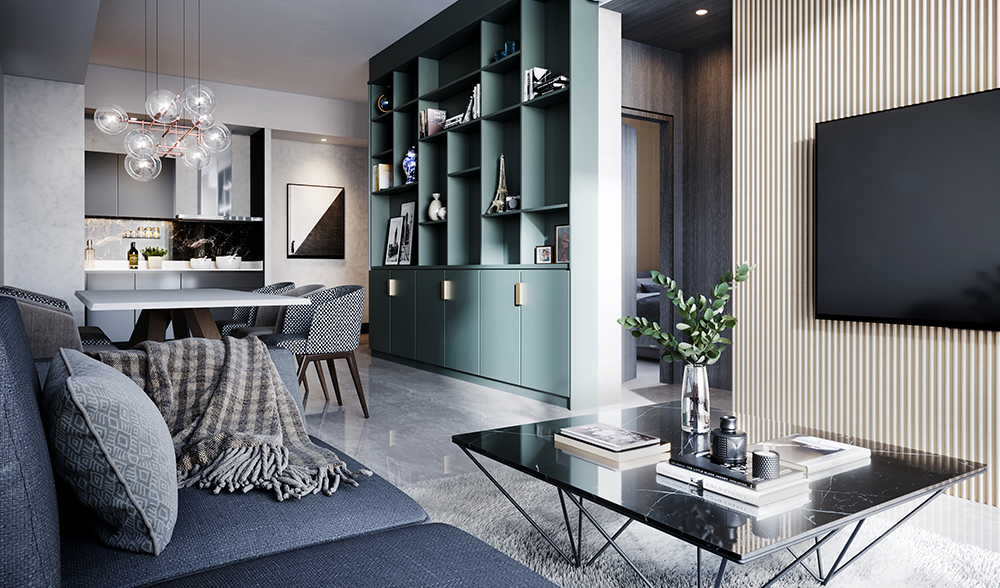
Practical Layout
INVITING AMBIENCE TO INVOKE MAGICAL MOMENTS FROM WITHIN
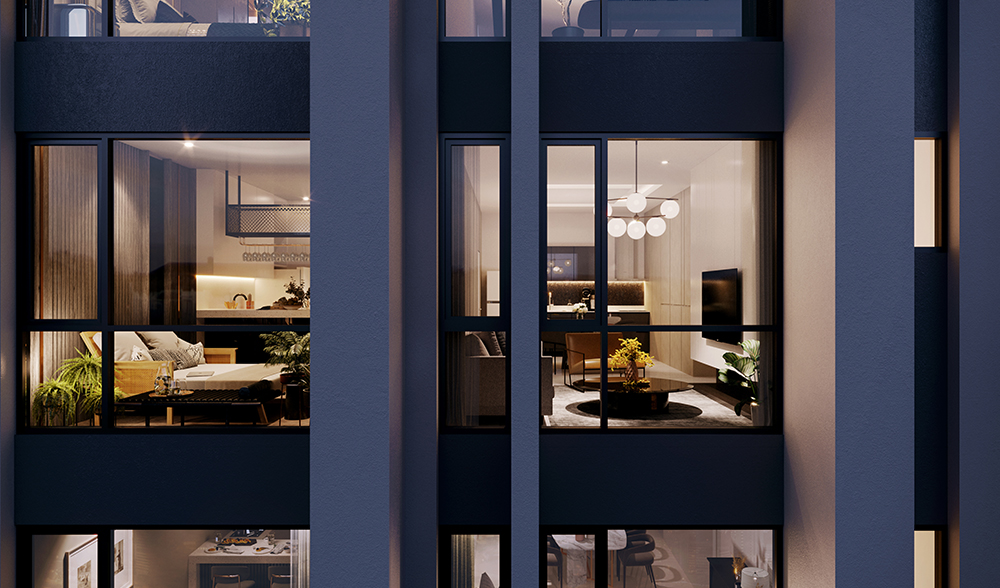
Dual Key Layout
RESTORE PEACE OF MIND WITH PRIVACY THAT'S SET AMIDST CLOSE INTIMACY
exquisite finishing
FACILITIES
where pleasures entwine
Refined Facilities,
Routine Reimagined.
Carefully considered curations and sublime services indulge your whims and fancies — From serene mornings to energising evenings every day.
Move up and chill out at the rooftop, where spectacular scenes await while guests are entertained at the ultimate spot for a panoramic view.
ROOFTOP FACILITIES AT LEVEL 33
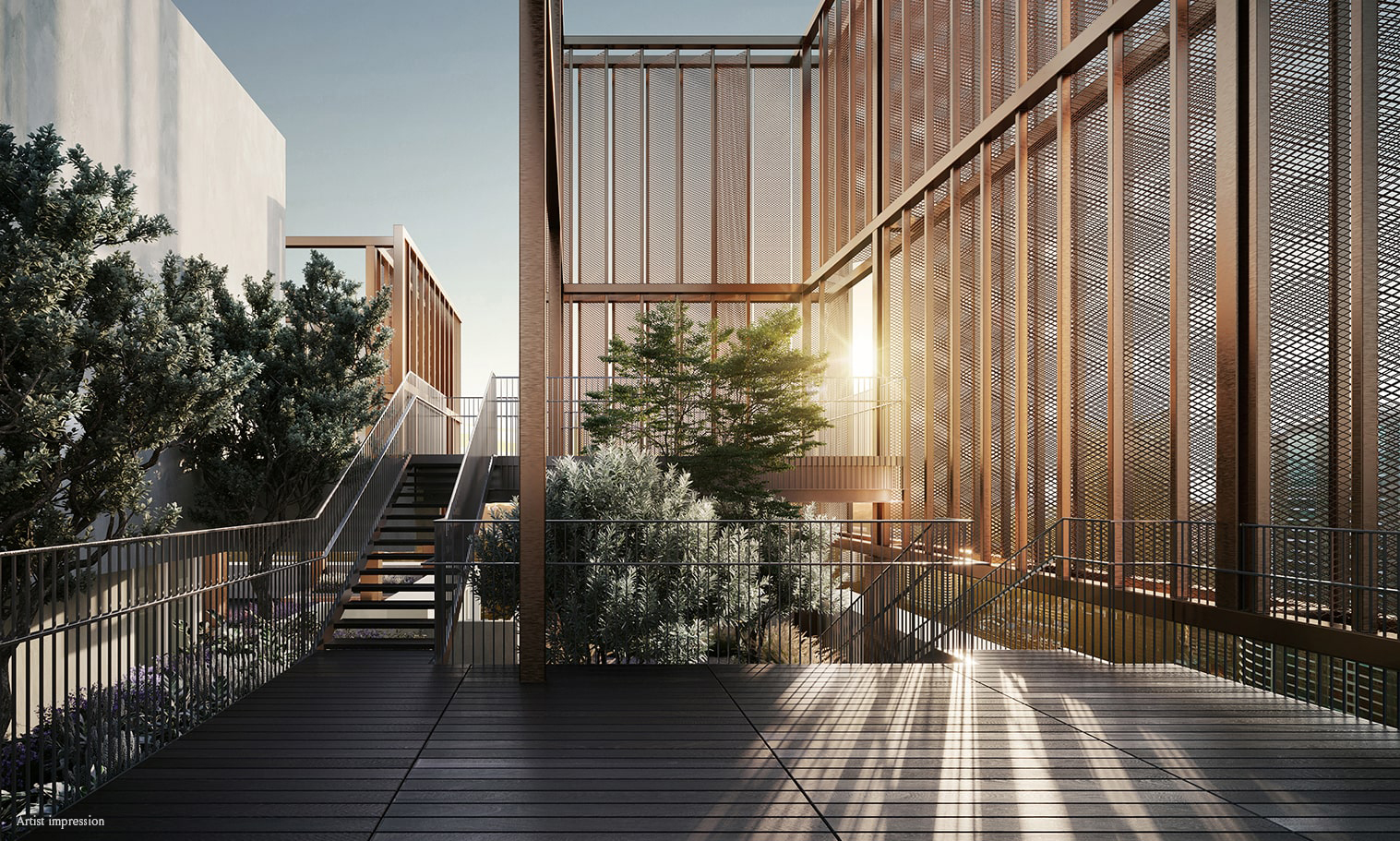
ROOFTOP GARDEN
LOUNGE WITH A VIEW AT THE PANORAMIC PLATFORM WHICH DOUBLES AS AN OBSERVATION DECK
Walk up, work out or just cool off at the myriad of facilities which caters to the needs of a balanced lifestyle between work and play.
PODIUM FACILITIES AT LEVEL 9
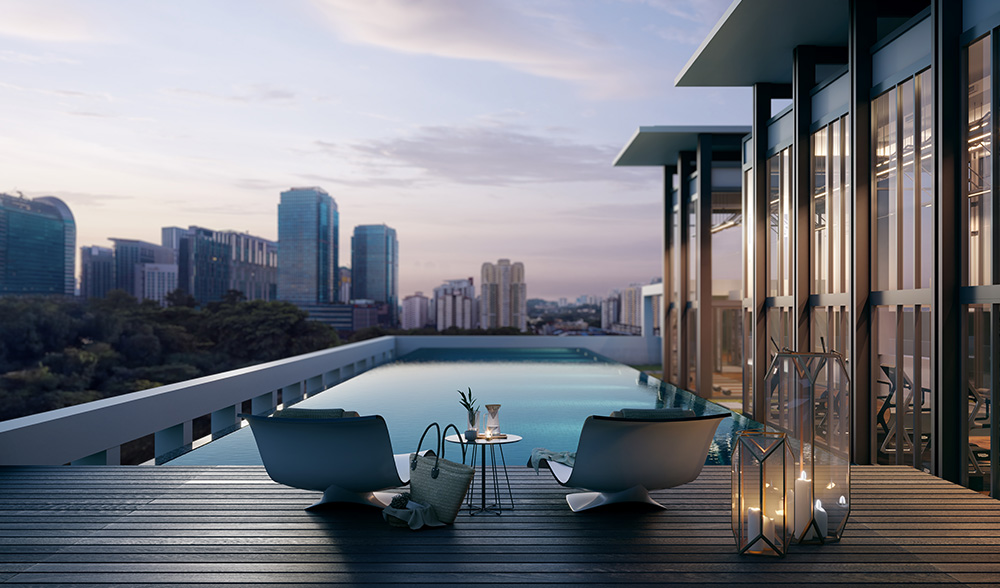
SWIMMING POOL
AESTHETIC ELEMENTS BLEND WITH IDEALS OF URBAN LIVING WHICH ENCOMPASSES THE VIBRANCY OF THE INFINITY POOL
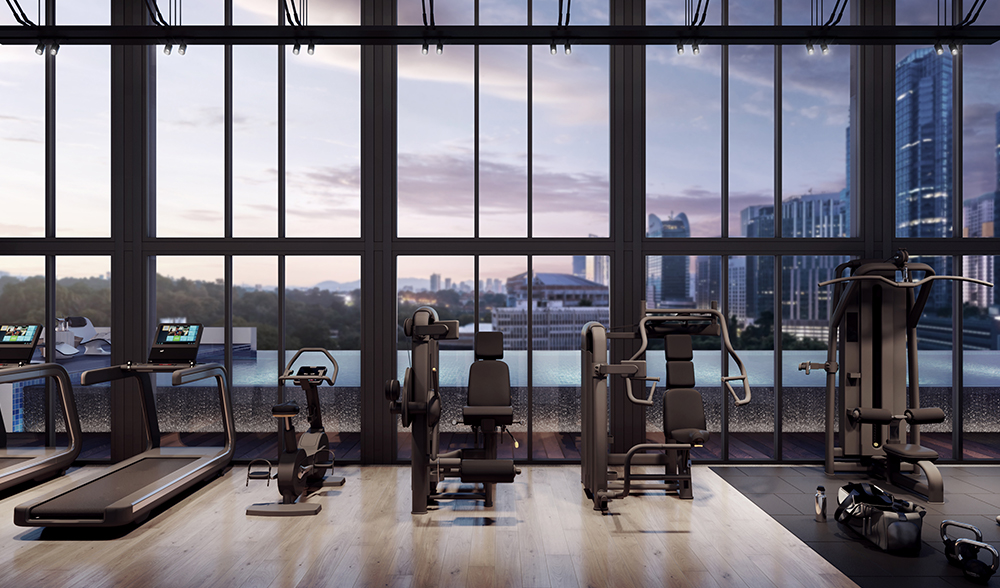
GYMNASIUM
FORM AND FUNCTION FUSE ONCE MORE AT THIS WELL-EQUIPPED SPACE TO SHAPE, SCULPT AND CURATE A MORE ABUNDANT YOU
Move up and chill out at the rooftop, where spectacular scenes await while guests are entertained at the ultimate spot for a panoramic view.
FLOOR PLANS
SITE PROGRESS
“Quality cannot be inspected into a product or service;
it must be built into it”.
EDWARD DEMING