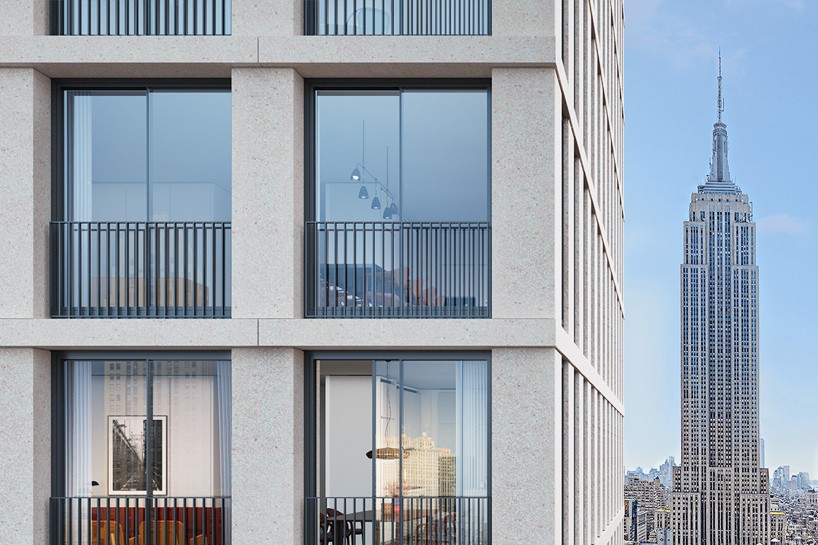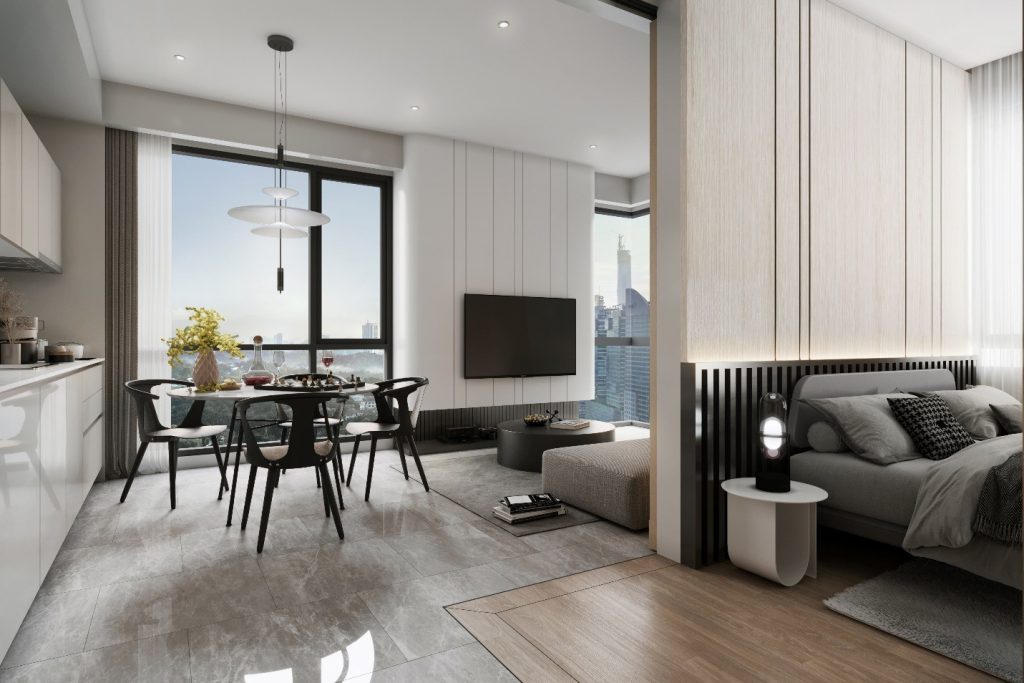By Architect Ken Wong, PAM Gold Awards
The concept of home is evolving. Modern high-rise residences are moving away from traditional layouts, embracing Open Space Living and Minimalism to create more functional, sustainable, and elegant living environment.
Open Space Living - Freedom & Flow
Imagine stepping into a home where every room flows seamlessly into the next. This is the magic of open space living, a design philosophy revolutionizing high-rise residences worldwide. Open space living isn’t just about removing walls; it’s about creating adaptable environments where form meets function, enhancing the connection between the indoors and outdoors.
The concept invites a life less constrained, where expansive windows flood the interiors with natural light and blur the lines between interior and exterior. Esteemed Japan architect like Tadao Ando, his project at Lower Manhattan is an example where open space design, natural material and minimalism create serene and understated beauty.

152 Elizabeth Street, New York City
Minimalism: Elegant Simplicity
In today’s world, luxury is no longer about excess. Instead it’s about refinement, quality, and simplicity. Homeowners are shifting away from lavish opulence and seeking spaces that feel luxurious through careful design, premium materials, and timeless elegance.
British Architect like David Chipperfield, is redefining luxury in his high-rise project The Bryant at Mid-Manhattan that demonstrates restrained luxury, where every detail serves both aesthetic and functional purposes, ensuring that the space is as livable as it is luxurious.

The Bryant, 16 West 40th Street, New York City
Timeless Architecture – A Silent Beauty in Power of Nature
As Open Space Living is about freedom to move, breathe, and connect with your environment. At The Lantern Bangsar, we removed physical and psychological barriers to open up inner space letting 8-feet tall glass wall further extend out to bring in natural light to enhance the feeling of flows. I would like to emphasize that “The expansive glass wall becomes “dynamic paintings” which changes by sunlight, clouds, and nature, exclusively only for each unit owner.”

The Lantern Bangsar, Kuala Lumpur
At the core of Minimalism is the idea that Less is More. It’s about finding beauty not in extravagant features, but in simplicity and harmony where every detail is designed for comfort and functionality. All 180 naturally ventilated units will reduce the needs for air conditioning, electricity bills and less carbon emission.
As Greater Kuala Lumpur is moving towards a 10-million populations mega city, the Exclusive & Privacy in your residence is getting rarer and invaluable in bustling city life. With such a low density nature of the project, our design aims to provide more personal space and stronger private and elite community.
Maybe as Tadao Ando said “I do not believe architecture has to speak too much, it should remain silent and let nature in the guise of sunlight and wind.” I sincerely hope you will find the gem and enjoy the value our design intends to deliver through the Modest Luxury Home – The Lantern Bangsar.


